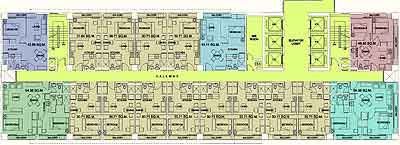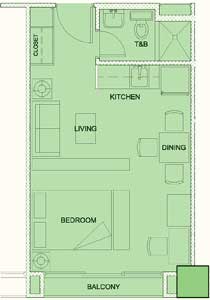|
Skillfully designed
Floor and Unit plans at SOHO Central are skillfully designed and fits in with the dynamic lifestyles of contemporary urban
dwellers. Functional and stylish, these 30 to 64 square units come complete with kitchen cabinetry and bathroom fittings.
Each unit will also have its own balcony with full view of the surrounding environs.
All floor / unit plans are approximate in size and reflect standard formats.
FLOOR PLANS

TYPICAL 1 BR UNIT

TYPICAL 2BR COMBINED UNIT
TYPICAL 2BR CORNER UNIT
|



